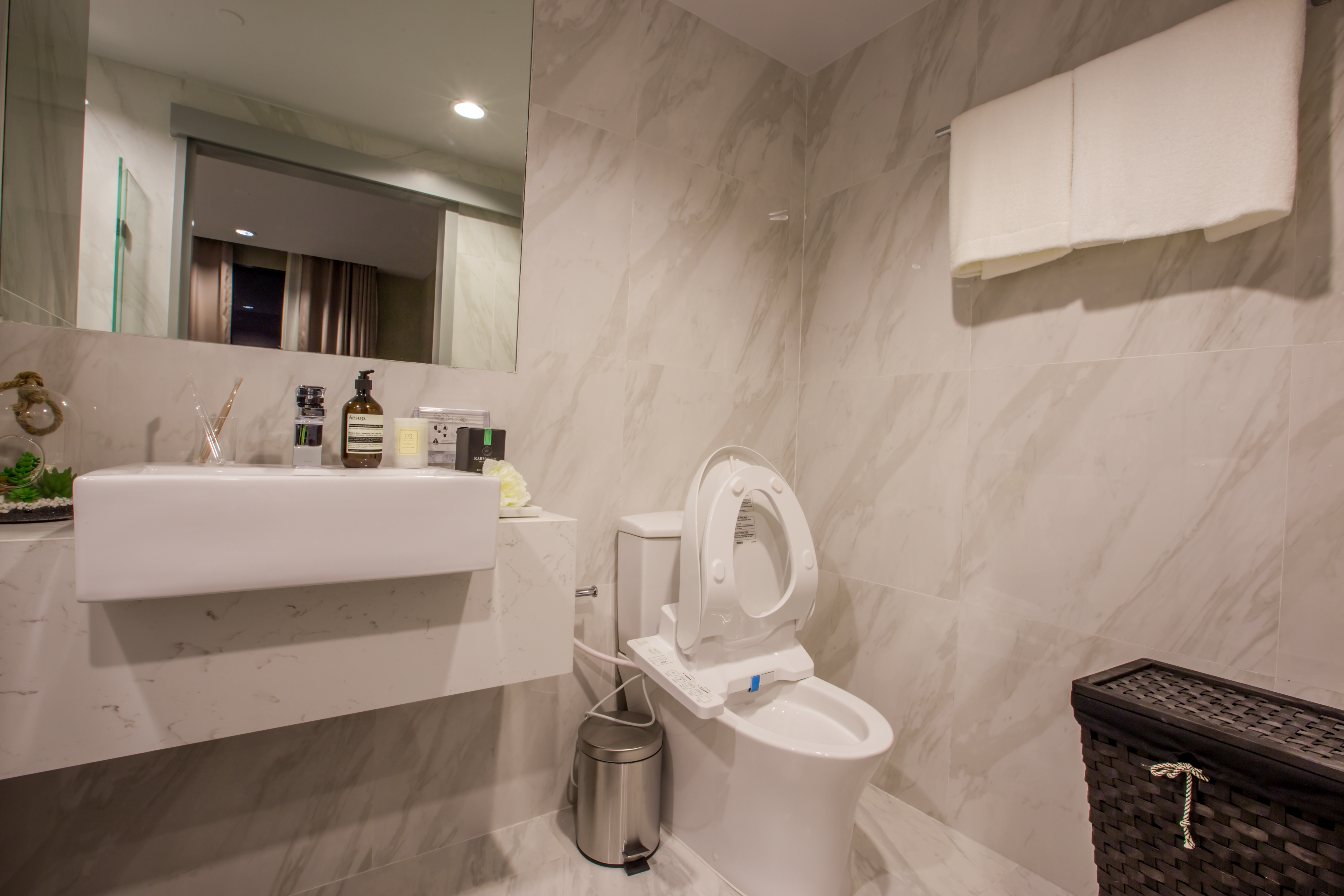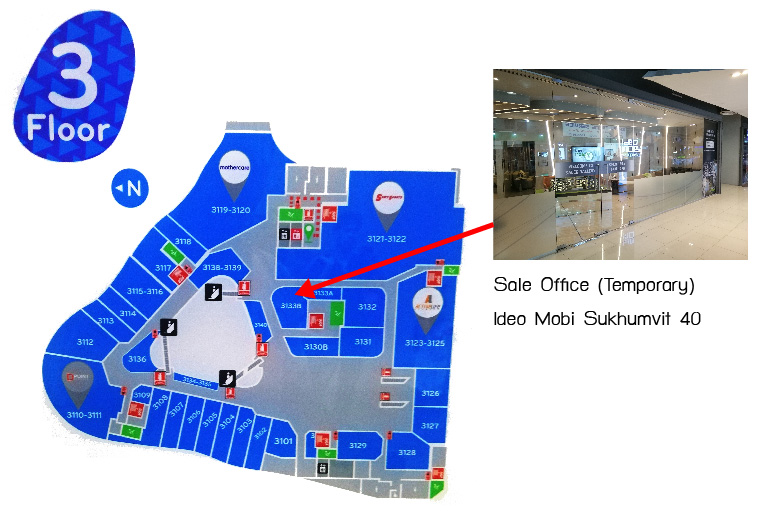Ideo Mobi Sukhumvit 40
(3/3/2019)
Concept: The Synthesis of Future and Nature
Ananda Development public co. ltdIdeo Mobi Sukhumvit 40 is situated on Soi Sukhumvit 40, between Soi Sook Jai and Soi Sa-Man-Chan, in Ekamai area which is considered the heart of the city. It is conveniently located near BTS Sky train with only 600 meters away from Sukhumvit road and Rama 4 road.
Detail
| Project Owner | Ananda Development public co. ltd |
|---|---|
| Project Area | 3-0-84 Rai |
| Building Type | 8 Stories, 2 building |
| Number of Unit | 272 Unit |
| Facilities | Swimming Pool at 2nd floor and rooftop
Fitness Steam room Sauna Garden |
| Parkin Space | 146 parking lots(54%, excluding double parking) |
| Coordinate | 13.71680, 100.58153 |
| Phone Number | 02-316-2222 |
| Website | Ideo Mobi Sukhumvit 40 |
Location
It is well-known among local people that Soi Sukhumvit 40 which is used only as an entrance of this project, not for exit purpose, is a one-way route towards Rama 4 road.
After you enter Soi Sukhumvit 40, turn left on to Soi Sook Jai which is a two-way route, then you will reach the project. When you want to leave the project by car, turn right on to Soi Sook Jai then turn left towards Sukhumvit road through Soi Sukhumvit 42.
In case you want to walk to the project from Ekamai BTS Skytrain station,
Tooktee recommends entering through Soi Sukhumvit 42 which is approximately 600 meters.
It is the shortest route by foot compares to 700 meters if you enter through Soi Sukhumvit 40.
Another benefit is a Gateway community mall located at the entrance of Soi Sukhumvit 42 which offer excellent shopping experience for your trip.
.
Soi Sa-Man-Chan is a smaller route which parallels to Soi Sook Jai; it can be used as another exit for the project.
Siginficant transport connections
Ideo Mobi Sukhumvit 40 is conveniently located near Ekamai BTS Sky train station, Sukhumvit line, with approximately 600 meters distance. It only takes 7-8 minutes away by foot when entering through Soi Sukhumvit 42 which can be connected to Asoke BTS Sky train station, the 1 in 4 intersections in Bangkok which connects BTS Skytrain with MRT subway.
To travel by car, Ideo Mobi Sukhumvit 40 can easily access Chalerm Mahanakorn Expressway through At-Narong road.
Distance from transportation connection point
Surrounding Amenities
Located in the heart of Bangkok, Soi Sukhumvit which ends with an even number,
in the southern part of Sukhumvit road, are quieter than the northern region such as Soi Sukhumvit 55 (Thonglor)
and Soi Sukhumvit 63 (Ekamai) which are famous for eating and entertainment.
The calmer atmosphere benefits the residential purpose,
conveniently located near the life of the city.
.
There are various attractions and landmarks within 1.5 kilometers radius from the projects which are Gateway Ekamai community mall,
situated at the entrance of Soi Sukhumvit 42, which is only 600 meters away by foot. Another one is Major Cineplex Sukhumvit,
located at the entrance of Soi Sukhumvit 63 (Ekamai). It can be easily connected to luxury shopping malls such as The Emporium and Emquartier which are only 2 stations away by the sky train.
.
Moreover, there are essential facilities that support a living condition of the area which are hospitals and universities, such as Kluaynamthai hospital, Theptarin hospitals and Bangkok University (Kluaynamthai campus).
Distance from surrounding amenities(on foot)
Site Plan highlight
Facilities
Main facilities are mostly located on the second floor such as swimming pool,
fitness room, streaming room, and sauna. While an 80 meters long garden is situated on the first floor.
The project has 2 swimming pools which are one of the highlights.
The other swimming pool is on a rooftop of building B which connects with a rooftop garden on building A through a walking route.
.
Car parks are all on the first floor while residential units of the two buildings start from the 2nd floor to the 8th floor.
Parking capacity is around 54%, excluding a double park. There are 2 passengers lifts per building which accounts for 4 lifts for the whole projects.
Unit Plan
Ideo Mobi Sukhumvit 40 offers a large and broad room type which starts from 34.5 sq.m for a one bedroom unit. The projects have 4 room types, categorized by room functions.
- 1-Bedroom: Room size varies from 34.9-47.5 sq.m. Unit types: A1-A5 360°
- 1-Bedroom Plus: Room size is approximately 52.0 sq.m. Unit types: B1-B3
- 2-Bedroom: Room size varies from 50.0-81.0 sq.m. Unit types: C1-C4
- 3-Bedroom: Room size varies from 97.0 sq.m. Unit type: D1
1-Bedroom: 34.9 sq.m (Unit type: A1)
1-Bedroom (Unit type: A1) is one of the smallest room types in the project.
The bedroom is divided from other areas with a separated wall to provide a private space. This unit type (34.9 sq.m)
does not have a balcony; it is replaced with a more significant usable area inside the room. However,
a balcony is provided for a 1-Bedroom unit with greater than 41 sq.m room type.
Due to the additional broad room type of this project, the room can be divided into 3 spaces from the bedroom,
a walk-in closet, and a living room.
.
When you enter the room, you will face a pantry and living room which offer a great view through a large 2 meters long window.
.
Next, you will see the bedroom which is divided from the living room with a door. Before you reach the bed,
there is a 1.6 meters wide walk-in closet. It could be transformed into a working area. A bathroom is located inside the bedroom to provide a private space,
although it might be inconvenient to welcome guests.
1-Bedroom Plus: 52.0 sq.m (Unit type: B1)
This room type is bigger than the 1-bedroom type; it has a multi-purpose room which can be used as the second bedroom or a working area.
Although this room type does not have a balcony, it has an extra bathroom which means that this room has 2 bathrooms.
.
When you enter the room, you will face a pantry then a dining table and a living room at the end. In the middle of the room,
you can enter the multi-purpose room and a bathroom. The multi-purpose room is separated from the bathroom to provide convenient access.
The last part is the bedroom which has a private bathroom to provide a convenient and private space.
.
Every 1-Bedroom Plus unit types which are B1, B2 and B3 have a similar room functions, starting from a pantry and living room -> Multi-purpose room -> Bedroom.
2-Bedroom: 52.5 sq.m (Unit type: C1)
This room type has 2 bedrooms and 2 bathrooms,
a master bedroom has a private bathroom with a bathtub.
Every unit is pleasantly located at the corners of the building.
.
When you enter the room, you will face a pantry which looks similar to the 1–bedroom design.
The area is seamlessly connected to the living room and dining area.
.
The living room in the 2-bedroom is almost twice the size of the 1-bedroom.
Next to the living room is the second bedroom (smaller than the master bedroom) opposite to a guest bathroom.
At the end of the room is the master bedroom with a private bathroom.
.
This room type is suitable for 2-3 residents,
a family with small children and residents who want a spare room for a working area or a private library.
3-Bedroom: 97.0 sq.m (Unit type: D1)
3-Bedroom is the biggest room type in Ideo Mobi Sukhumvit 40. The highlight of this room is a magnificent view from 3 openings of the room. There is only 1 room/floor/building, the 3-bedroom is located at the end of the hallway, facing the swimming pool in the middle. This luxury room type has only 14 units from 2 buildings in the project.
The room has 3 bedrooms and 4 bathrooms which every bedroom has a private bathroom.
Moreover, the master bedroom has a luxury bathtub and a walk-in closet.
.
When you enter the room, you will face a pantry then a living room and a dining area.
The master bedroom is opposite to the second and the third bedroom, on the right and left side of the room.
.
The 3-bedroom is suitable for a big family and anyone who wants an extra-large usable area.
The price starts approximately 15.8 million baht which is reasonable for a long-stay, considering the prime location and the large room size.
Highlight
1. Design
The room design is functional and practical for a real living condition. Ideo Mobi Sukhumvit 40 consider resident’s benefit by giving the
largest usable area possible.
Most of the room types do not have a balcony, to reduce an air conditioner compressor area and to widen the room area.
.
You might raise the question “How am I supposed to dry my clothes?”.
The project designed a door which opens to an air conditioner compressor area from the living room.
Residents can transform the area above the air conditioner compressor to dry clothes.
Although the function is different from the unit with a balcony,
the design suitable for residents who want bigger room space without the need of a balcony.
Moreover, facilities in a common area are designed to enhance the green and natural atmosphere.
2. Technology
Solar panels are installed to convert sunlight into clean energy. A system called
"Smart Solar Fresh Air"by Ideo Mobi Sukhumvit 40 uses solar energy to manage air circulation in each unit.
.
Residents gain benefit from the system which helps
reducing room temperature and room humidity.
It means that you can save your air-conditioner usage, expand your furniture life expectancy by
reducing the humidity
and prevent bacteria from growing in your room.
.
The project thoroughly chooses “Nortris Energy” brand for air circulation system which can be controlled using a Life Smart application.
3. Location
Location is the main highlight of this project.
Ideo Mobi Sukhumvit 40 is located in the city center, close to BTS Skytrain (Sukhumvit line)
which is the first mass transit route in Thailand. The route was opened for public in 1999,
after that mass transit system in Thailand continues to extend its coverage from this route,
raising buying potential in the area.
.
With a great investment location and a functional design which serves the needs of people who wants to settle down and start a family.
Considering the starting price of 4.99 million baht ( 1-bedroom) or 14,xxx baht/sq.m (Price from 03/03/2019) for a fully furnished room.
.
Now, Ideo Mobi Sukhumvit 40 is in a construction process, it will be open to move in around July-August 2019.
.
If you are interested in Ideo Mobi Sukhumvit 40, you can visit a temporary sale office which located on the 3rd floor of Gateway Akamai mall from 10.00-19.00, every day.
When you arrive Gateway Akamai.
- (1) come to the 3rd floor
- (2) then enter the hall on the left of Siam Commercial Bank (SCB)
- (3) continue straight then you will see the sale office on your right
If you like this review, please feel free to share Ideo Mobi Sukhumvit 40 project reviews with the share button below.












































