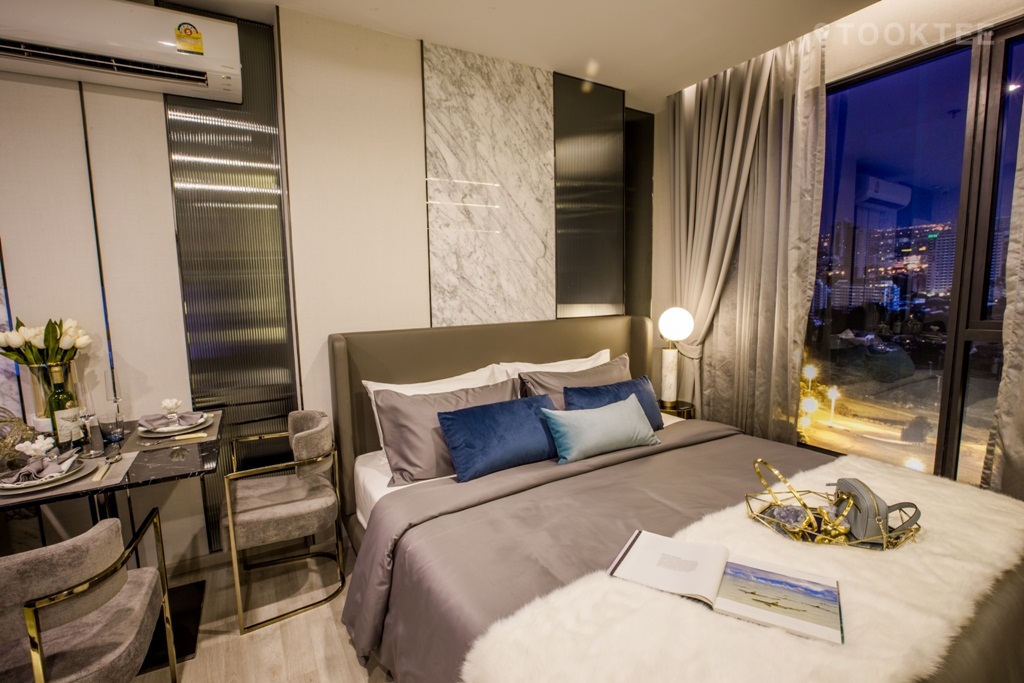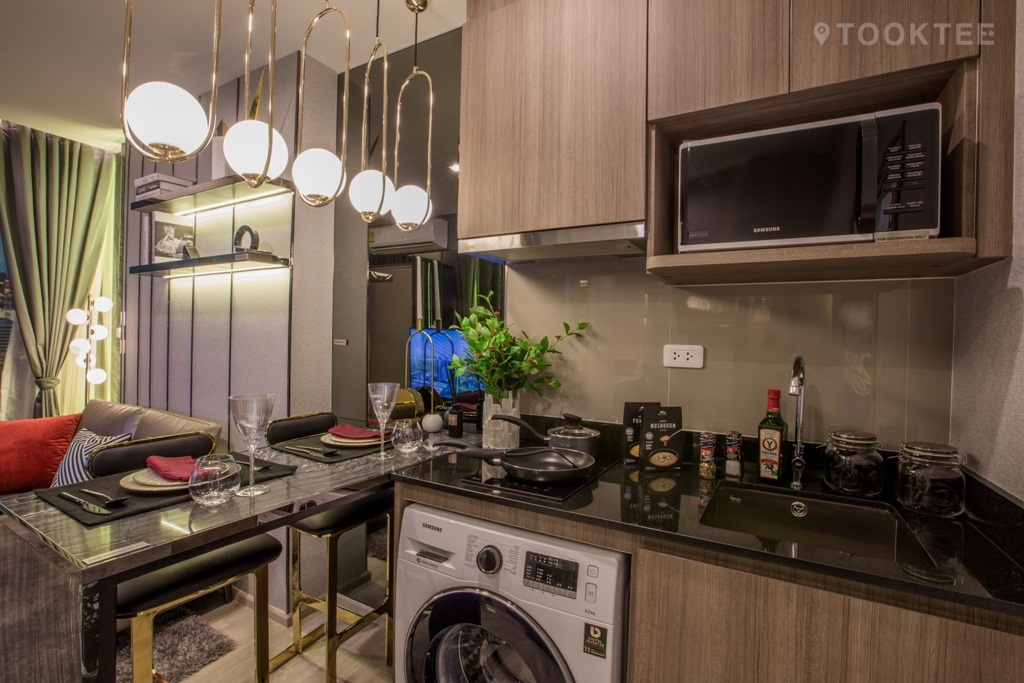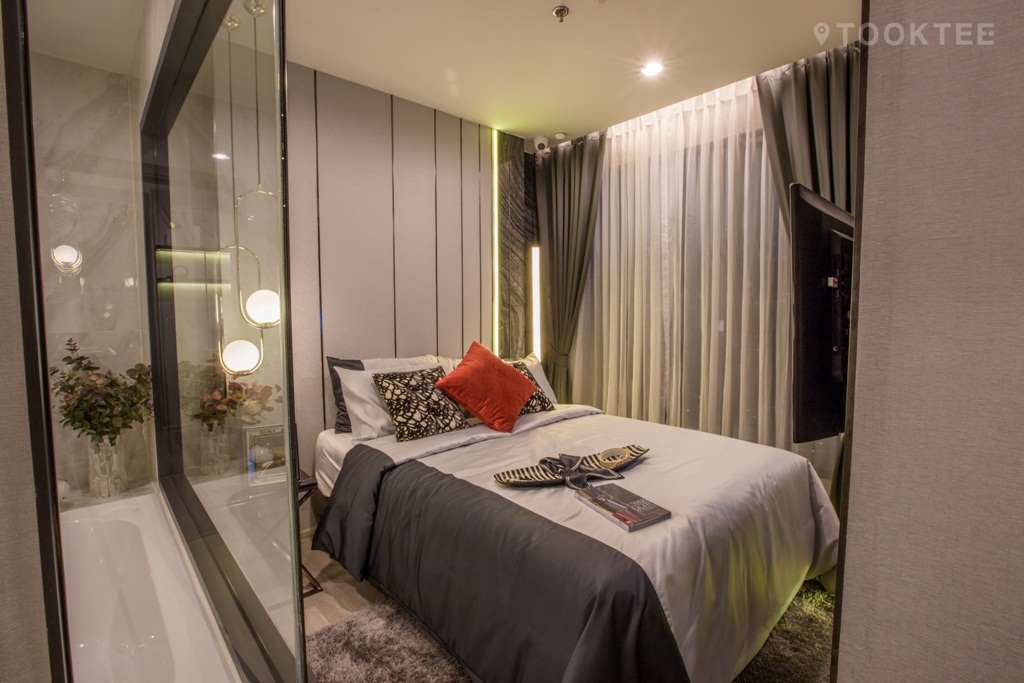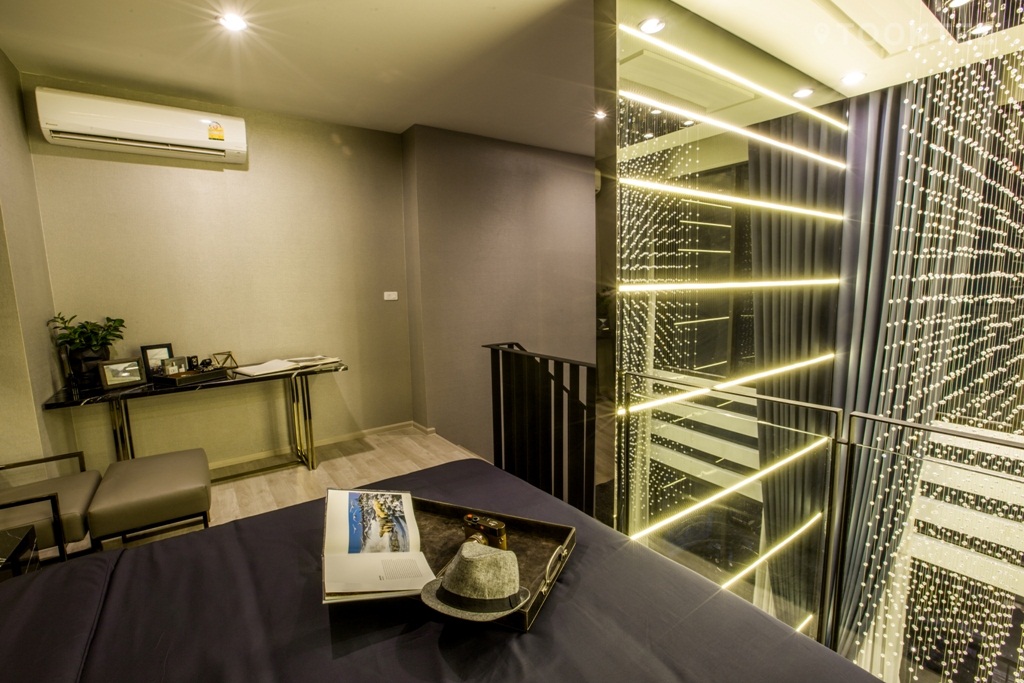Ideo Mobi Sukhumvit Eastpoint
(3/3/2019)
Concept: Spanning All Dimensions of Living
Ananda Development Public Co.LtdIdeo Mobi Sukhumvit Eastpoint is situated on Sukhumvit Road, between Soi Phut Anan Stadium and Soi Lasalle (Sukhumvit 105), in Bangna district. It is conveniently located within 250 meters away from Bangna Skytrain (green line). Residents can travel easily with several expressways nearby, such as Burapha Withi Expressway, Chalerm Maha Nakhon Expressway, and Kanchanaphisek expressway.
Detail
| Project Owner | Ananda Development Public Co.Ltd |
|---|---|
| Project area | 7-3-24.5 rai |
| Building Type | 1 building (2 towers) 32 stories |
| Number of Unit | Building A = 520 Unit
Building B = 642 Unit Total 1,162 Unit |
| Facilities | Swimming Pool
Laundry Social club Fitness Co-Working Space Garden |
| Parking Space | 547 parking lots (47% excluding double parking) |
| Coordinate | 13.664922, 100.603742 |
| Phone Number | 02-316-2222 |
| Website | Ideo Mobi Sukhumvit Eastpoint |
Location
Ideo Mobi Sukhumvit Eastpoint is located on Sukhumvit road, towards Samutprakarn town, which is the main road in the area.
Siginficant transport connections
Ideo Mobi Sukhumvit Eastpoint is located within a 3-minute walk from Bangna BTS Skytrain station. It is only 9 stations or 20 minutes away from Asoke station which is a city-center and an interchange station to MRT mass transit route.
Another interesting route is the MRT yellow line (Lat Phrao – Samrong) which is in the construction process. It is planned to be finished at the end of 2021. The Samrong interchange station is only 1 station away from the Bangna BTS Skytrain station which is the nearest station from the project.
Another route is an LRT (Light Rail Transit) from Bangna BTS station to Suvarnabhumi Airport which is in an Environmental impact assessment (EIA) study. The Bangna LRT station, not a Bangna BTS Skytrain station, is planned to be near Bangna intersection and it can connect to BTS Skytrain route within 550 meters via skywalk from Bitec building. According to these mass transit plans, the area would be highly integrated with various transport modes in the future.
Car drivers can easily access a Chalongrat expressway (S1), the Second Stage which connects with the city center or the Burapha Withi Expressway which connects to the Eastern region.
Residents can conveniently use buses as another transport mode by waiting at the bus stop in front of the project.
image from Google.com
Surrounded Amenities
At the beginning of Bangna road, including Lasalle road,
is full of international schools Within 3 kilometers, there are 3 international schools which area Berkeley International School, St Andrews International School Bangkok, and Bangkok Pattana School.
.
There are various shopping attractions within 3 kilometers of the area such as, The Cost Village near the project, True Digital Park is located towards the city center, and Tha Bangkok Mall on Bangna-Trad road which is a mega project on 100 rai land piece. This project will start the construction process in 2018 and plan to open in 2023.
.
There are other big shopping malls further from The Bangkok Mall which are Central Bangna and Mega Bangna. The area is full of dining, shopping and entertainment facilities which support urban life.
.
Moreover, there is Bitec Bangna
an event, exhibition and conference center, which is only 500 meters away from the project. These attractions will brighten your life in
Ideo Mobi Sukhumvit Eastpoint and serve your urban lifestyle.
Facilities
Ideo Mobi Sukhumvit Eastpoint offers excellent design and high-quality facilities to support the resident’s living standard.
Main facilities are on the 5th floor such as swimming pool, garden, fitness, social club, and laundry room. Gardens are placed thoroughly on the first floor,
32nd floor, and a rooftop.
.
Parking is available from the 1st to the 4th floor while residential use starts from the 5th to the 32nd floor. The parking ratio is 47%, excluded double parking,
which is considered a high ratio for condominium project with greater than 1 thousand units There are 10 lifts in the project, 4 passenger lifts and 1 service lift per building.
Ideo Mobi Sukhumvit Eastpoint offers excellent design and high-quality facilities to support the resident’s living standard.
Main facilities are on the 5th floor such as swimming pool, garden, fitness, social club, and laundry room. Gardens are placed thoroughly on the first floor,
32nd floor, and a rooftop.
.
Parking is available from the 1st to the 4th floor while residential use starts from the 5th to the 32nd floor. The parking ratio is 47%, excluded double parking,
which is considered a high ratio for condominium project with greater than 1 thousand units There are 10 lifts in the project, 4 passenger lifts and 1 service lift per building.
Unit Types
The building is designed with organic form, especially on the top of the building which turns into a curve line. The design is inspired by a mountain form and natural elements. These freeform gives a unique and playful space and room design which we can separate the room by function into 4 types.
- Studio: Room size is approximately 26 sq.m. Unit type: A
- 1-Bedroom: Room size is approximately 36 sq.m.Unit types: B
- 2-Bedroom Room size varies from 54-56 sq.m. Unit types: C, D
- 1-Bedroom Duplex: Room size is approximately 50 sq.m.Unit types: E
Studio: 26 sq.m.
The studio is one of the bestselling room types in the project. The room layout and design are different from other projects. A broad room width, approximately 5.2-6.2 meters,
gives magnificent views from a bed and a balcony. While most of the projects nowadays offer narrow rooms and small openings to enjoy a view.
.
When you enter the room, you will face a living room which connects with a bedroom. The studio room has no partition to separate a space.
However, residents can add a glass partition to give a relieving atmosphere and to function as a room separator.
.
The next area is a pantry which connects with a bathroom and balcony. The function and design of the studio room type are well-made. By dividing a pantry from a bedroom,
it gives a functional use of space which perfectly serves the need of 1-2 residents.
1-Bedroom: 36 sq.m.
A room is divided to give functional separated space. The 1-bedroom, with a minimum size of 36 sq.m,
has no balcony. The balcony is equipped with the 1-bedroom with a minimum size of 40 sq.m. However,
the balcony is replaced with a larger usable area.The room with a 7.6 meters width
width can be separated into 3 areas which are a bedroom, a walk-in closet and a 2-meter long living room.
.
When you enter the room, you will face with a pantry then a living room and a dining room. As the room has no balcony,
there is an entrance towards a small outdoor area which has a hanging, wall-mounted air conditioner compressor.
Residents can use a space beneath for storage purpose.
.
Next, you will face a walk-in closet and a bathroom, then a bedroom. The walk-in closet area can be transformed into a library or a small working area.
You can enjoy a sexy bathroom design with a see-through glass and a bathtub. The separated bedroom which is placed as the latest function gives a private
and functional use.
2-Bedroom: 56 sq.m.
Both bedrooms are large enough to place a King size bed (6 feet)
with a private bathroom for each bedroom (2 bathrooms for the whole units).
The room width is higher than 10 meters
while the balcony length is approximately 3.6 meters long, offering great views from both bedrooms and the balcony.
.
When you enter the room, you will face a pantry which is similar to the 1-bedroom design.
The area connects to the living room and a dining area, then a balcony.
You can see that this living room is almost double the size of the 1-bedroom. The bedrooms are placed on the right and the left sides of the living room.
The master bedroom offers a more exclusive atmosphere as the private bathroom with a bathtub can only be entered through the bedroom while another bathroom can be entered from the pantry and the second bedroom.
.
The 2-bedroom is suitable for 2-3 residents, a family with small children or anyone who wants extra space for a library and a working area.
1-Bedroom Duplex: 50 sq.m.
This Duplex room type is different from a loft room design which gives advantages and disadvantages.
The advantages of the duplex room are a strong precast structure, a large and strong staircase (not a metal stair),
the 2 accesses from doors on the lower and upper floor. The disadvantage is a totally more expensive in common area fee.,
due to the space on the upper floor. For a loft room, residents only pay a common area fee of the lower floor,
excluding the metal structure upper floor. The 50 sq.m. duplex room is divided into a 34 sq.m lower floor and a 16 sq.m upper floor.
.
When you enter the room, you will face with a pantry which connects with a dining area and a living room, then a balcony.
Some part of the balcony is used for air-conditioner compressor area which serves a magnificent design of the building,
although it reduces some part of a usable area.
.
The upper floor is only used as a bedroom, while there is one bathroom next to the stair on the lower floor.
The room height is approximately 5.6 meters which is suitable for new-generation residents who want a high ceiling and a flexible space.
The room layout gives a more private atmosphere than a studio room, although it might be less private than the 1 to 2-bedroom.
Highlight
1.high-quality facilities and utilities
Ideo Mobi Sukhumvit Eastpoint’s concept is “Spanning All Dimensions of Living” which means the facilities are designed with broad and grand spaces suitable for urban life.
The free-form swimming pool, 60 meters long, is longer than the standard 50 meters long swimming pool. This large pool is rarely founded in condominium projects.
The broad span Lobby on the first floor is 45 meters wide. The big openings bring natural light into the building and lets residents enjoy grand panoramic views.
The swimming pool is 60 meters wide, and the lobby is 45 meters wide, these facilities are one of the highlights of the building.
The common area on the fifth floor can be accessed directly from the ground floor. However, a keycard is needed when you want to enter the common area.
Ideo Mobi Sukhumvit Eastpoint separates car lanes of visitors and residents, to serves practical and convenient lifestyles.
These quality details of the design and facilities represent great mindfulness of the developer
2. Broad layout room
The unique room layout offers a large span with a maximum of 10 meters long for the 2-Bedroom units. Benefits residents with magnificent panoramic views and separate functional spaces.
3. Architectural design
Ananda Development Public Co. Ltd portfolios represent trendy, unique and promising design which complete as planned.
If you want to ensure the company’s construction quality, you can easily look at the building besides the sale office.
Despite a unique exterior design, both of the buildings’ form looks similar to the letter “Y”. This design support air ventilation and air flow from the South to the North.
Photos from an Environmental Impact Assessment (EIA) report
There are other essential designs such as unique room types, due to free-form building design.
4. Future Connectivity
The most critical factor in purchasing a condominium is “Location, Location, Location”.
Although Ideo Mobi Sukhumvit Eastpoint is located out-of-town in Bangna area,
it offers a peaceful atmosphere and convenient access to the city center.
Residents can easily access Chalongrat expressway and Bangna BTS Skytrain station which is only 250 meters away.
Besides, the location will be highly integrated with new transit routes in the pipeline, such as
MRT yellow line (Lat Phrao – Samrong)
and LRT (Light Rail Transit) from Bangna BTS station to Suvarnabhumi Airport
The project offers a great deal with its highlight and an average price of 129,xxx baht/sq.m
(price collected on 03/03/2019) for a fully fitted room with air-conditioner.
The project is due to be opened in December 2020.
If you enjoy the “Spanning All Dimensions of Living” design concept and function, please feel free to visit the sale office which opens every day.
.
If you like this review, please feel free to share Ideo Mobi Sukhumvit Eastpoint project reviews with the share button below.
























.jpg)












.jpg)












.jpg)













.jpg)


























